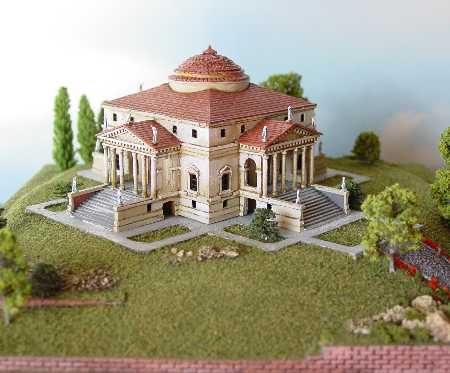
VILLA CAPRA ROTUNDA . Vicenza, Italy . 8" x 8" x 3" Tall

VILLA CAPRA ROTUNDA . Vicenza, Italy . 8" x 8" x 3" Tall
|
Designed by the great architect, Palladio, this villa is located on a small hill outside Vicenza, Italy. Construction commenced in 1550 and was completed after Palladio's death by Vincenzo Scamozzi. This is one of more than 20 villas designed by Palladio. Villas were not only built as a way of avoiding the heat and congestion of Italian cities, but as a means of spreading Renaissance values. Like the ancient Romans, wealthy italians built these country homes and they often became gentlemen farmers at their villas. Villa Rotunda is a square, completely symmetrical, domed building which is aligned with the points on a compass. Its name derives from the plan, that is, a central circular hall in the center of a square structure. The influence of the Roman Pantheon is evident in Palladio's design, including the traditional temple porch in front of the four sides. The result is one of the most famously and imitated buildings in the world. Palladio
was one of the most influential architects in European history. His
use of classical motifs came through his direct study of Roman architecture
and he freely recombined elements of ancient Roman buildings. He
was the first architect to develop a systematic organization of the
rooms in a house. And he was the first to apply to houses the porticos
of Roman Temples - the frontal porches defined by a shallow triangular
gable supported by a row of columns. Both of these features are included
in the Villa Rotunda.
Of the building site, Palladio said: "The place is nicely situated and one of the loveliest and most charming that one could hope to find; for it lies on the slopes of a hill, which is very easy to reach. The loveliest hills are arranged around it, which afford a view into an immense theatre...; because one takes pleasure in the beautivul view on all four sides, loggias were build on all four facades". |
| CLOSE THIS PAGE |